Site Tour of Victor Eric Passive House
VictorEric Premium Homes, a luxury home builder in Vancouver, is hosting a site tour of its first passive house at 196 W 21st. VictorEric is noted for their integrated approach to home construction, with the builder and interior designer all working under the same roof.
Building material suppliers will be onsite to answer any questions during the tour. With refreshments and literature provided.
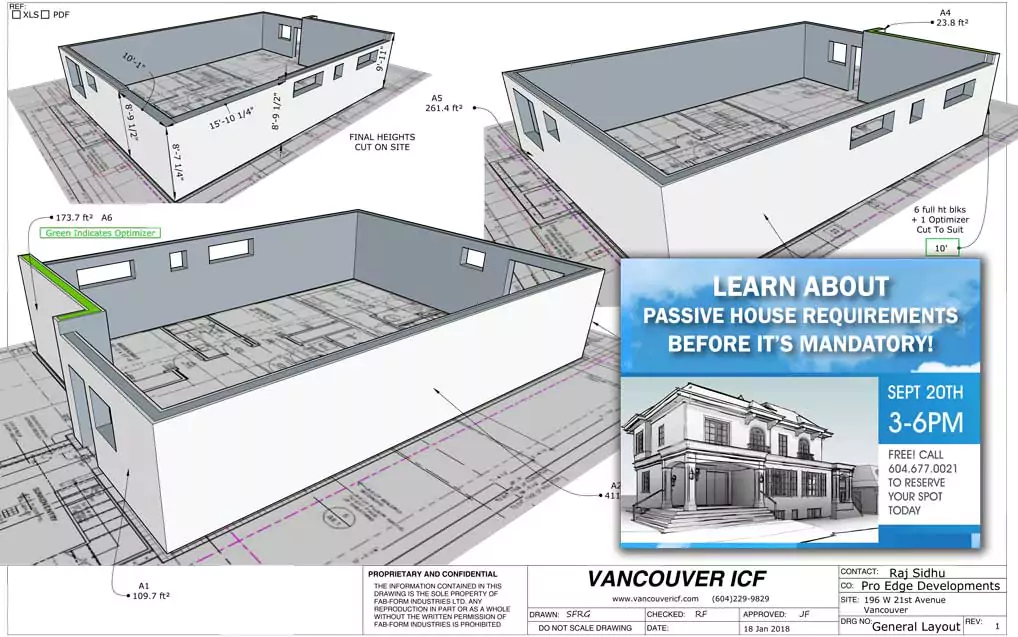
The foundation has 157.8 lineal feet of wall, with a maximum wall height of 10'. Surface area of the walls is 1,344 square feet. The builder determined that the most cost effective way of achieving passive performance was to use the standard Nudura ICF (R24) and then glued two layers of 3" of XPS foam on the outside to achieve R54 performance.
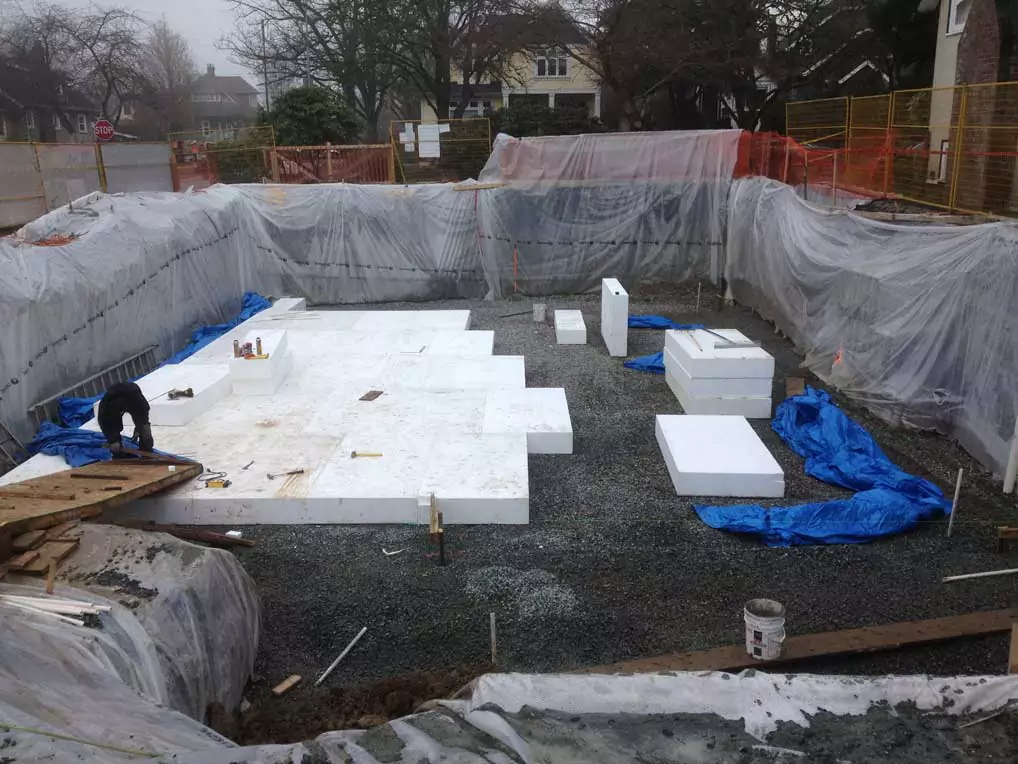
Project supervisor Chris O'Neill started by placing 12" of structural geo-foam to ensure there was no heat loss between the slab and the soil below. The foam was extended 12" past the ICF walls to ensure there was no heat loss around the perimeter.
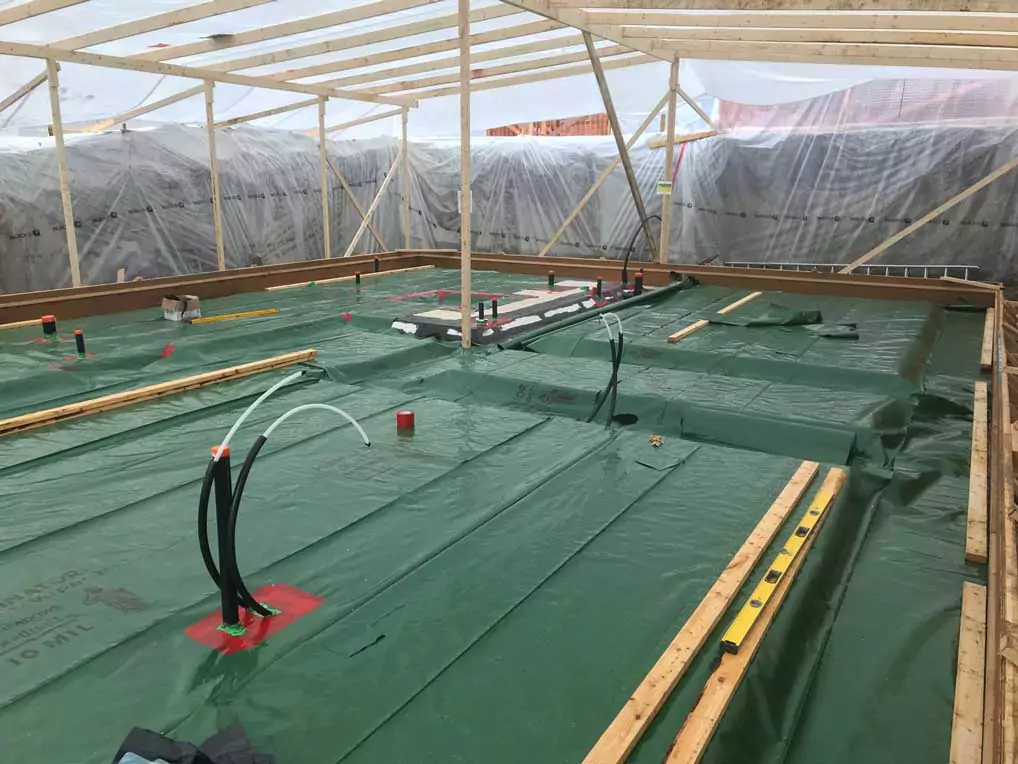
The slab formwork has been installed, ready for concrete. The geo-foam extends 12" past the slab edge. The thickened areas are for the footings, with the slab area reduced in thickness with 6" of EPS. A 10 mil poly membrane was installed to ensure there is no migration into the slab itself.
Notice that the contractor has installed a temporary roof over the slab area to ensure the concrete can be poured without issue.
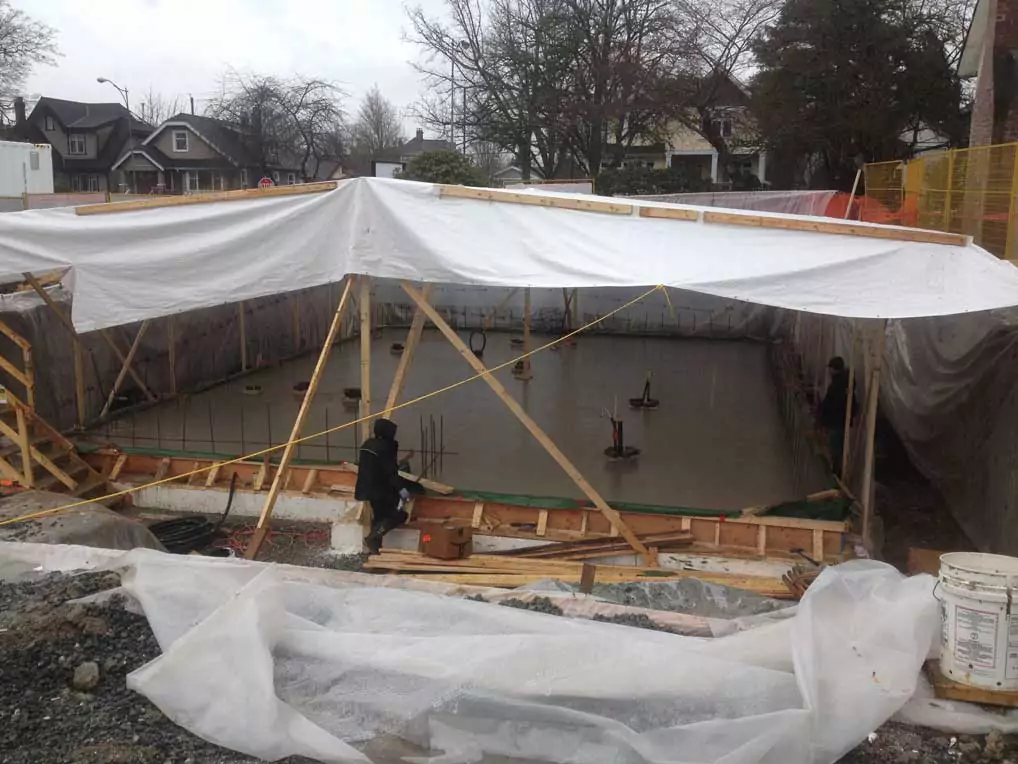
Slab pour is now complete on a very rainy Vancouver winter day.
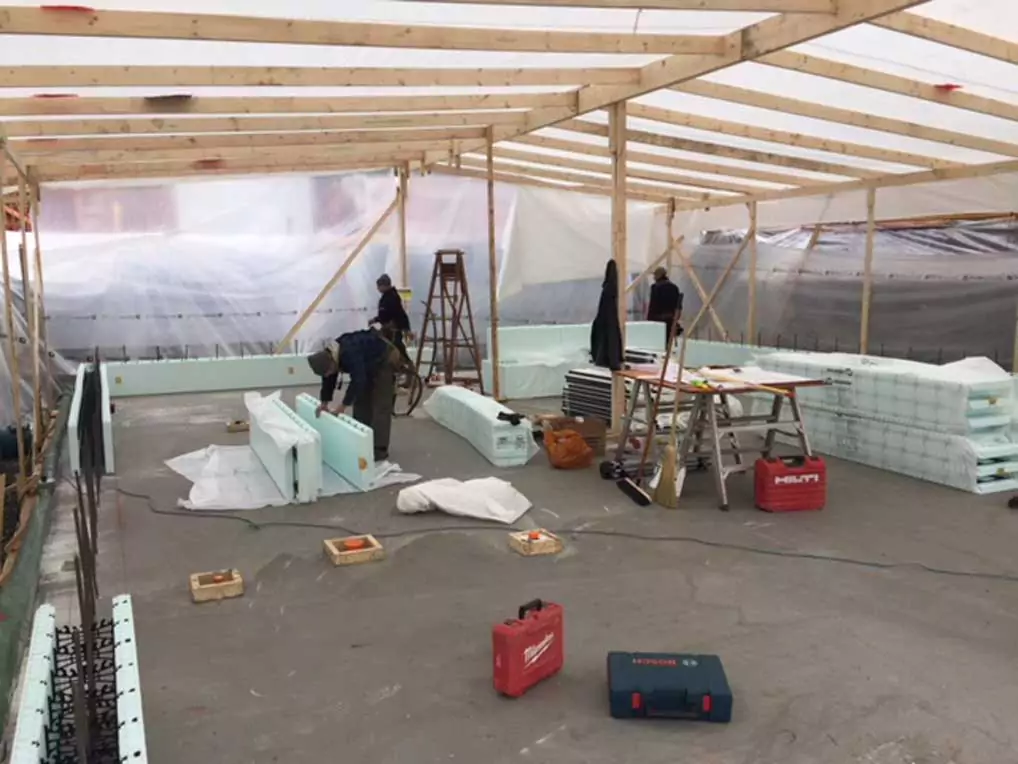
With the slab now poured, the contractor is beginning to set up the Nudura formwork.
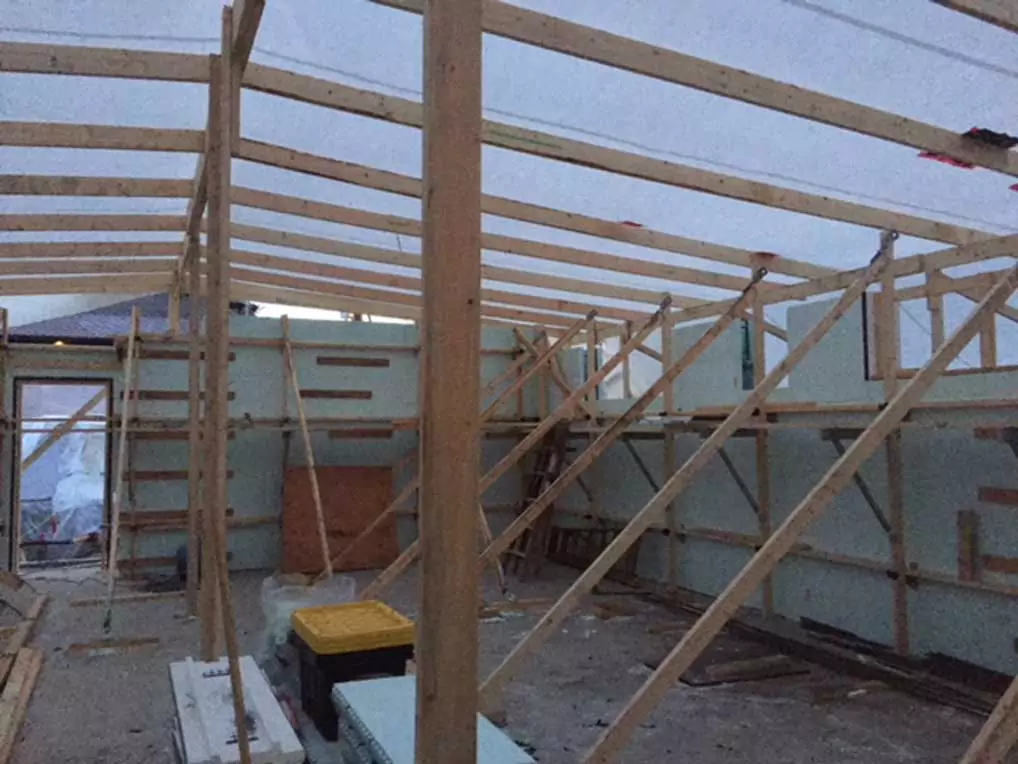
Nudura walls are complete, Gorilla bucks installed, ready for concrete.
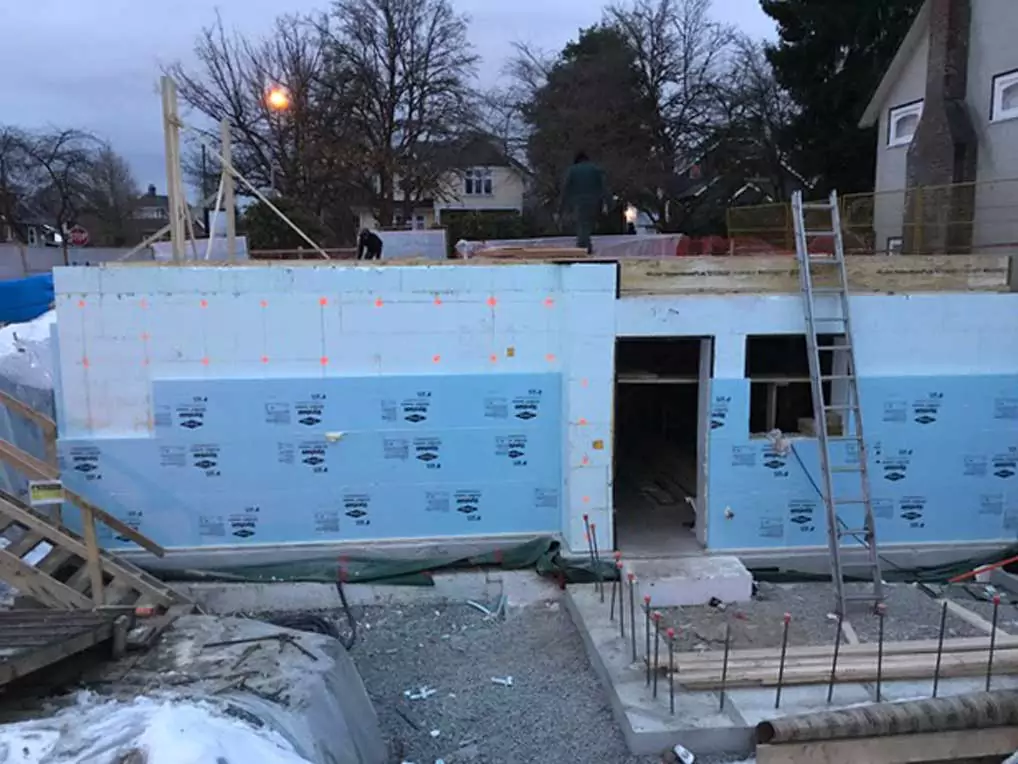
A double layer of 3" XPS was glued to the outside of the Nudura foam. This was the most cost effective way of achieving R54.
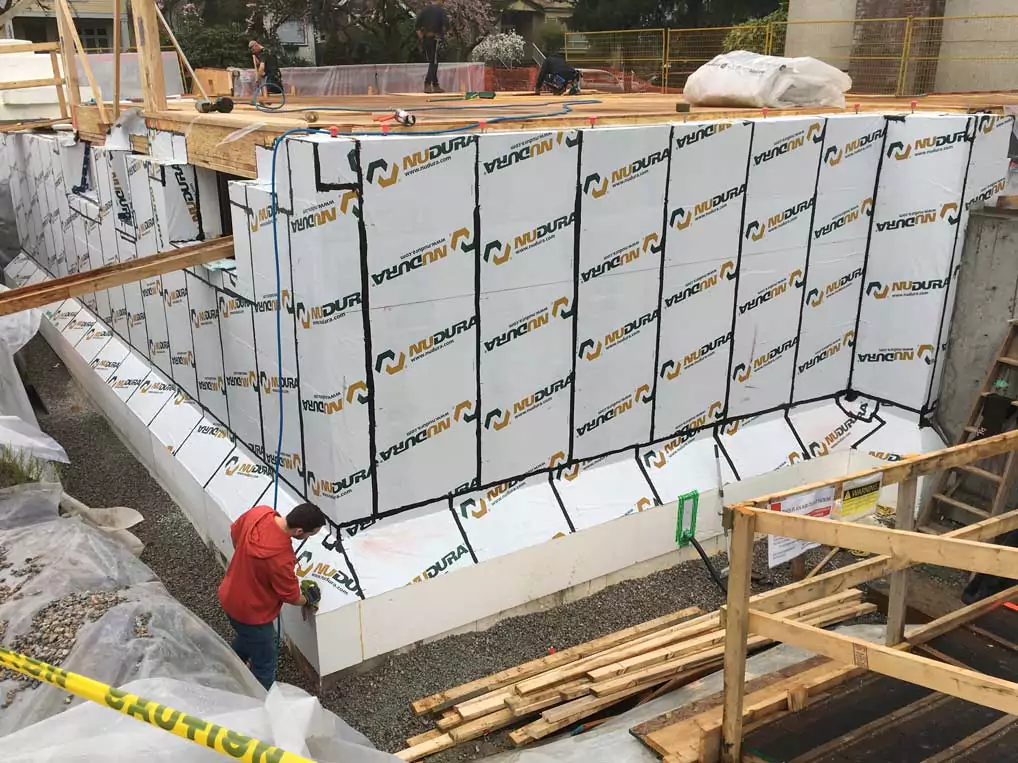
The Nudura Peel & Stick has now been installed. Notice the 45 degree cant strip which has been run at the base of the wall to further reduce heat loss. The framers have installed the floor joists and sheathing, ready to begin the stud walls.