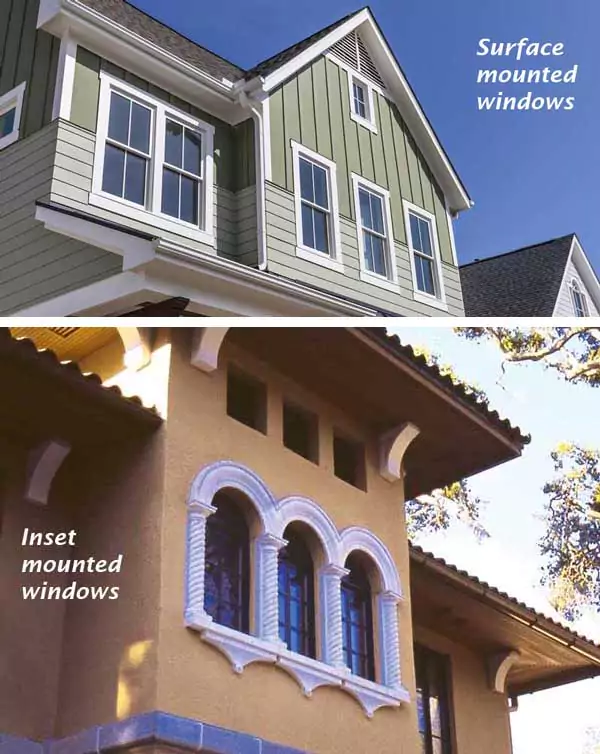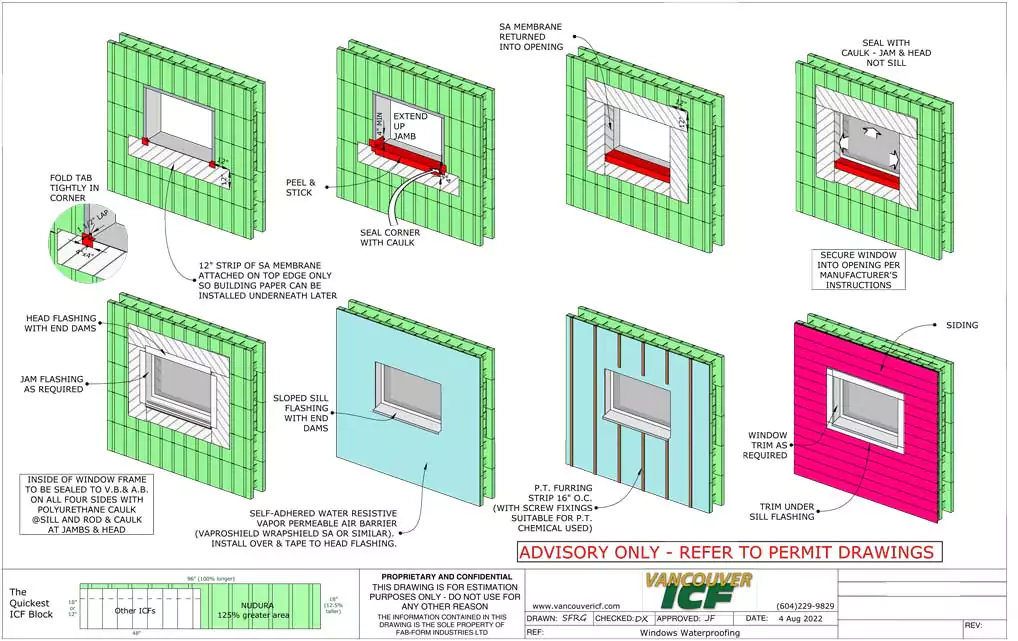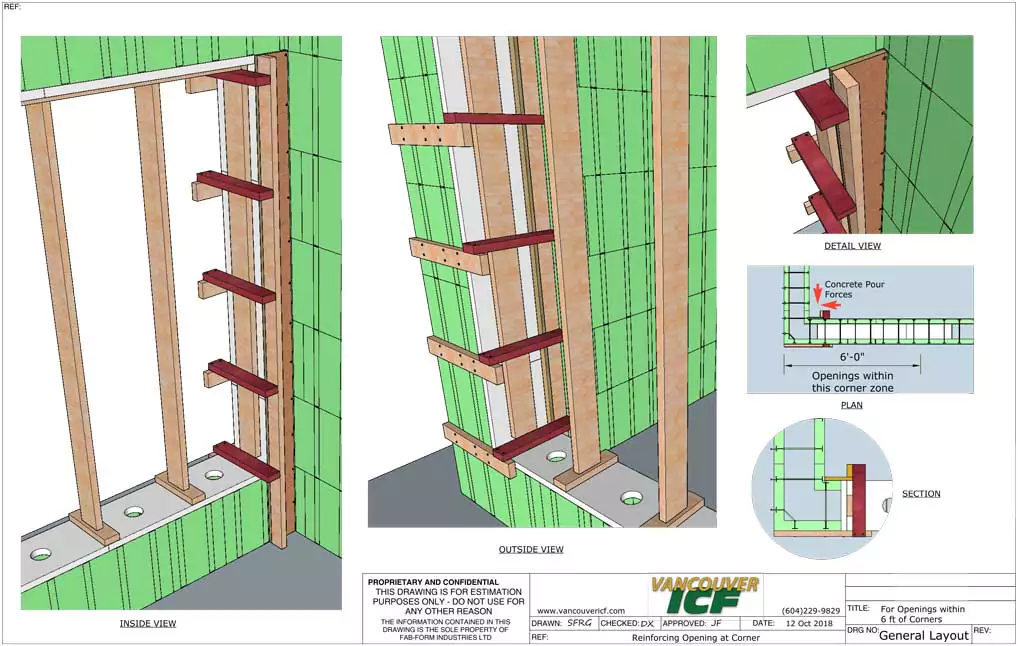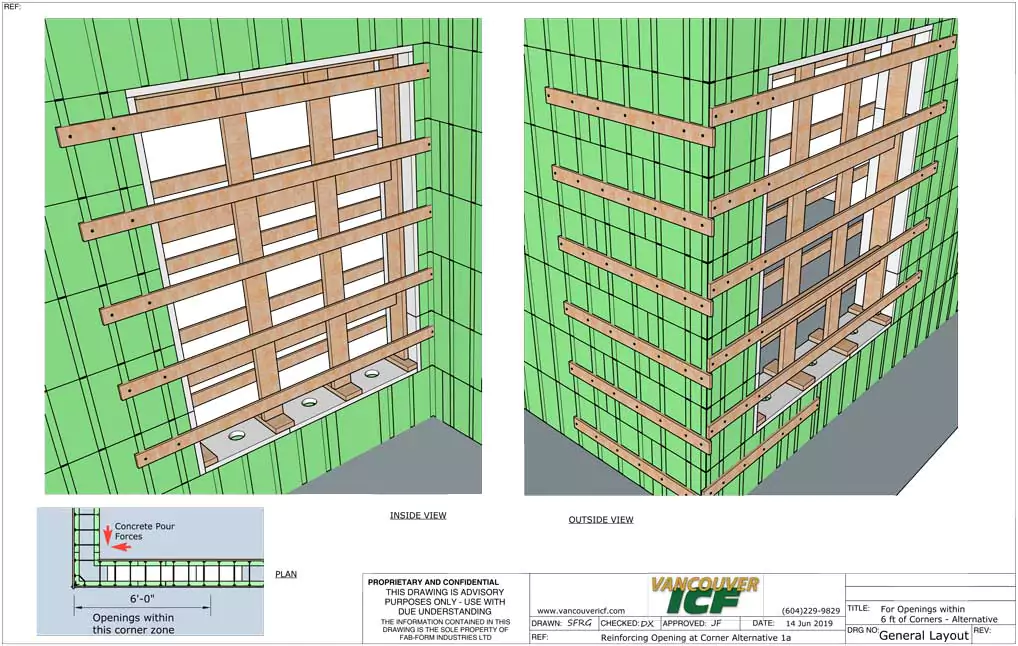OPENINGS IN ICF WALLS
The most critical aspect of ICF construction is the treatment of door and window openings. The following factors should be considered:
-
Preservation of thermal mass
The advantage of ICF construction is that the thermal mass of the concrete greatly aids in the heating and cooling of the home. Therefore any opening must be fully insulated so that the thermal mass of the concrete is maintained. Because of this, we recommend insulated bucks to form and insulate the window opening.
-

Architectural
Windows can be surface mounted or inset into the opening. Surface mounted windows have a cheaper look. Inset windows enhance the profile of the wall in a way that cannot be achieved with stud framed walls.
-
Weatherability
Windows that are inset will last a great deal longer that surface mounted as they are not exposed directly to the sun and rain. Therefore we recommend inset windows.
-
Ease of Construction
Surface mounted windows are easier to install than inset windows as you screw the window flange to the front of the ICF wall (or buck). However thermal expansion and contraction of the window frame can lead to cracks in the cladding, unless a rainscreen is used. Expansion with inset windows is perpendicular to the mounting surface and is less pronounced. A site built windowsill must be used with the inset window.
Weatherproofing Openings
Advisory only: please refer to permit drawings. Click on image below for a full sized PDF.

Openings close to corners
Openings less than 6' from a corner require special reinforcement to prevent the corner from blowing off the buck during concrete placement. With the opening shown below, total pressure (assuming full hydraulic load from the concrete) would be 7' x 8"/12" x 7'/2 x 150 lbs./ft3 = 2,450 lbs. horizontal force.
With the opening below, the distance is so short to the inside corner that reinforcing is best done with plywood as 2x4s would split and not take the load. Click on image for a printable PDF of the installation guide.

